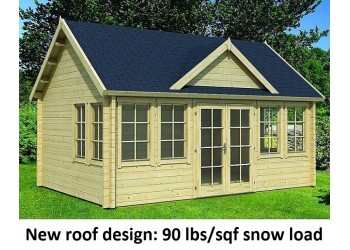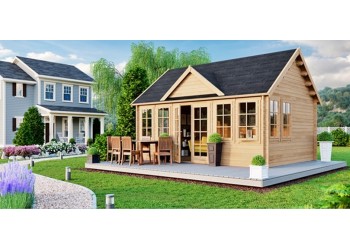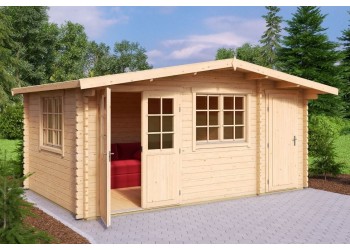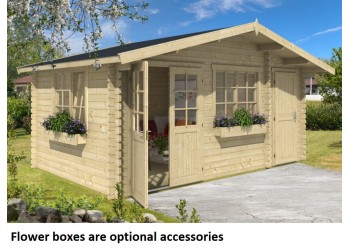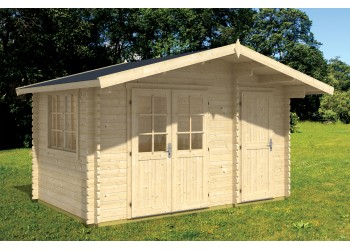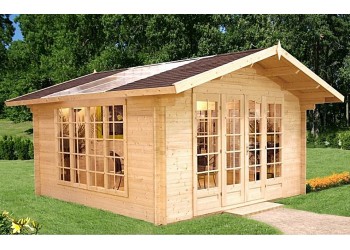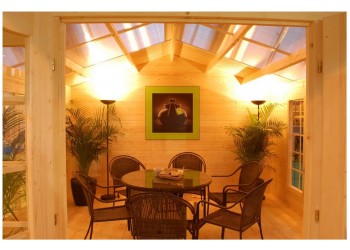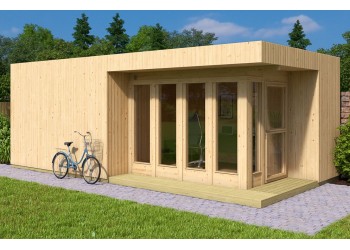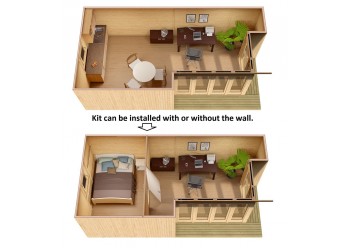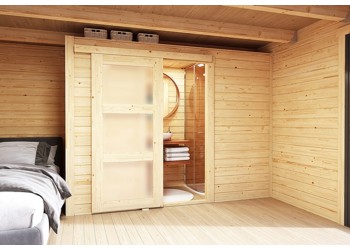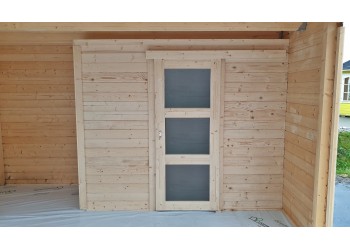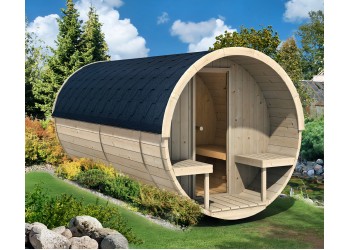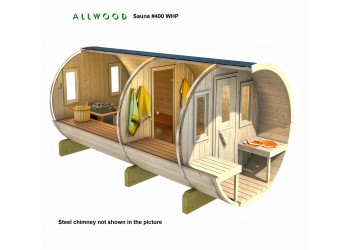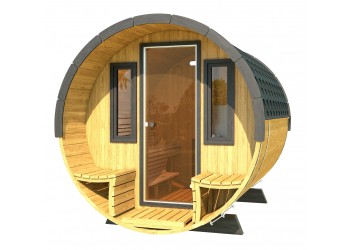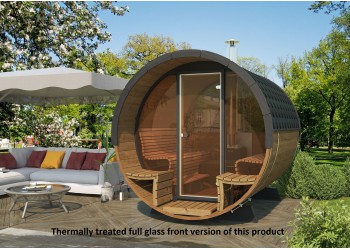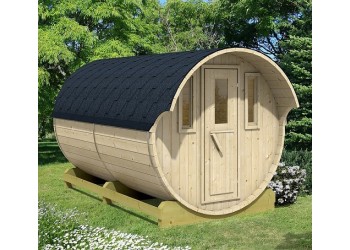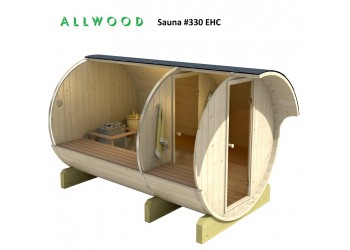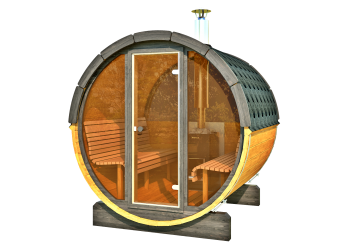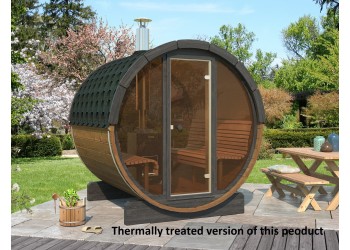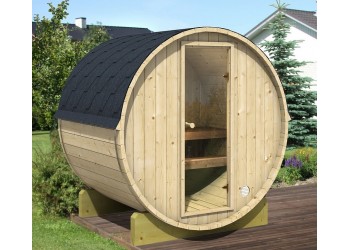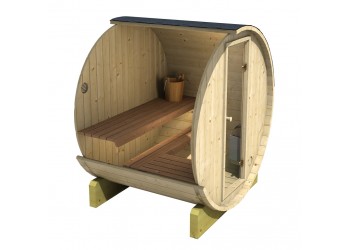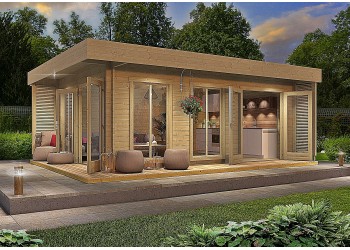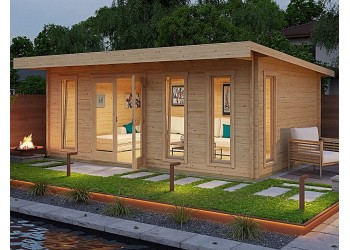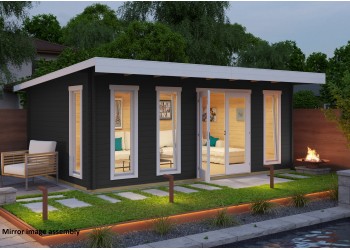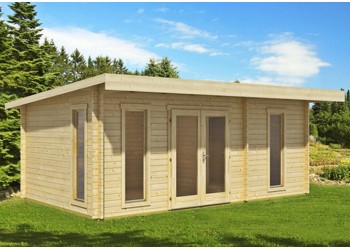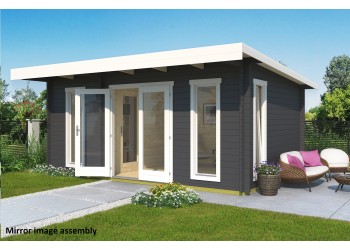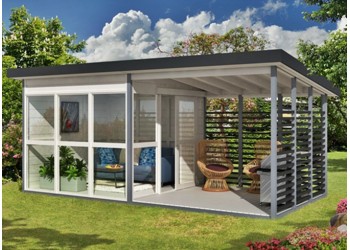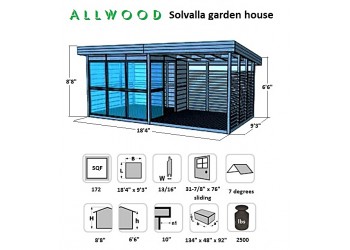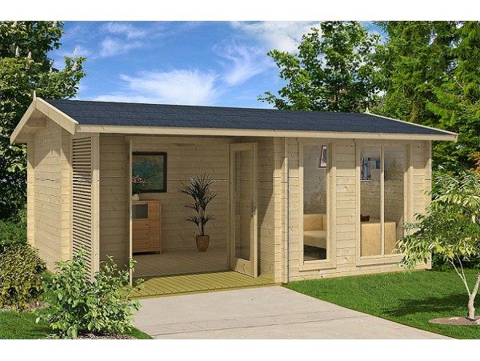

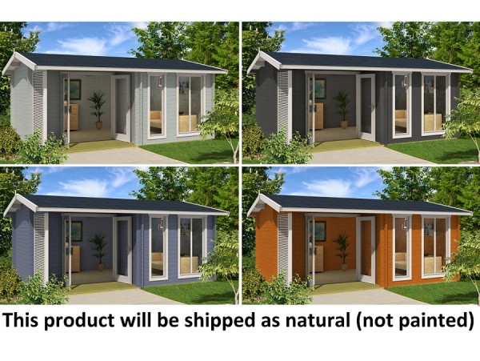
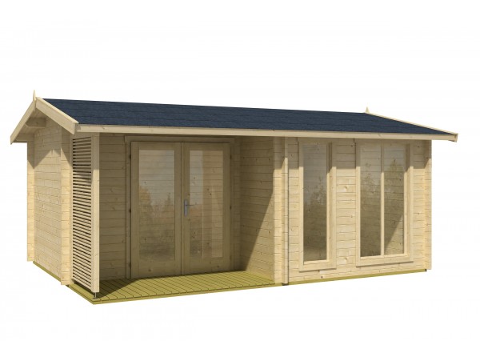
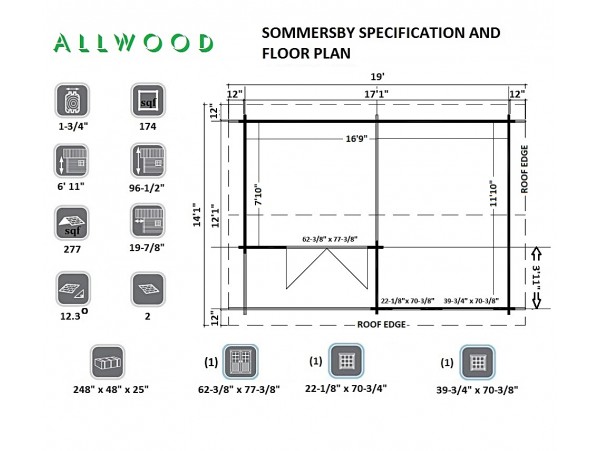
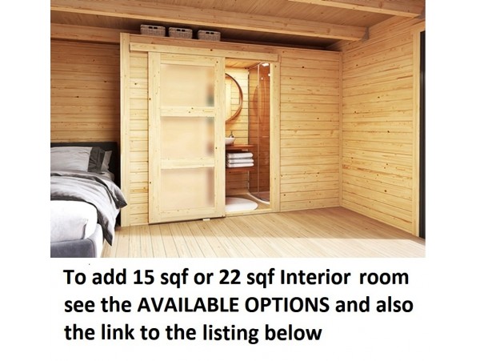
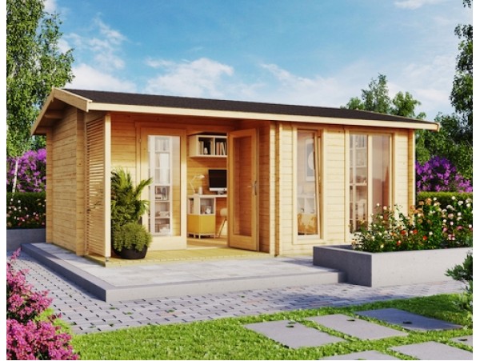

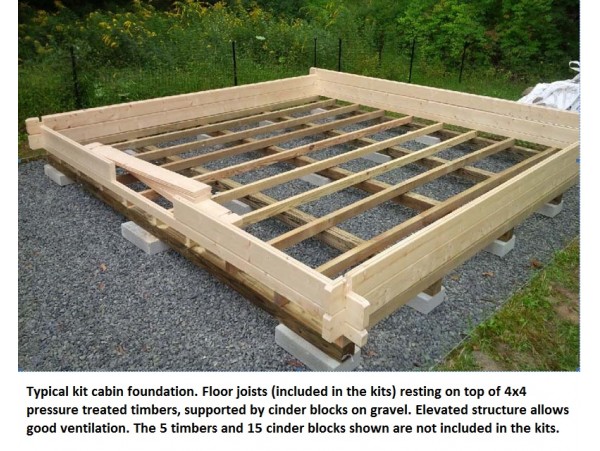

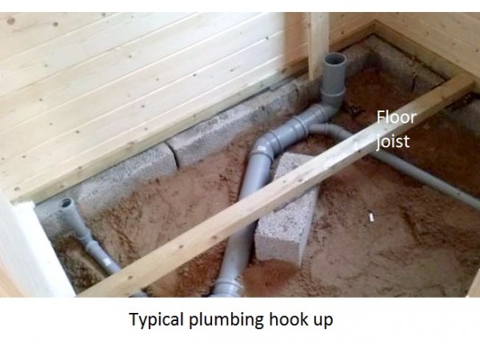
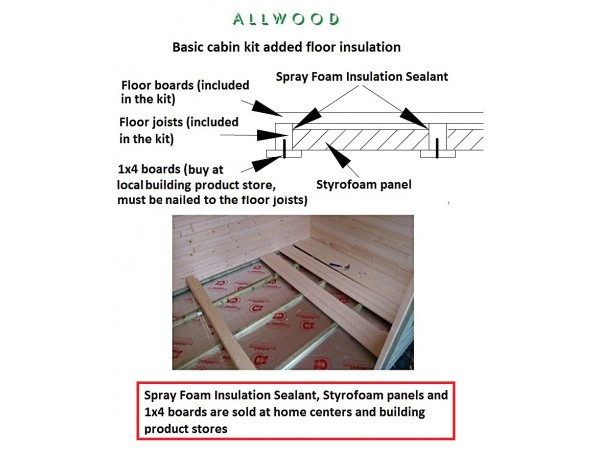
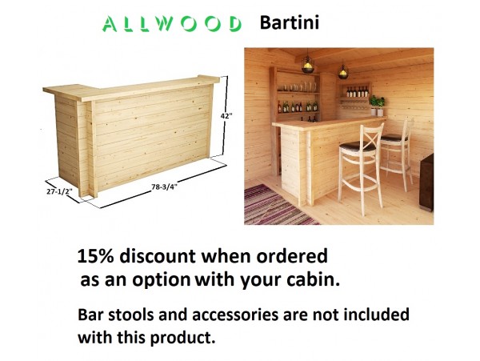
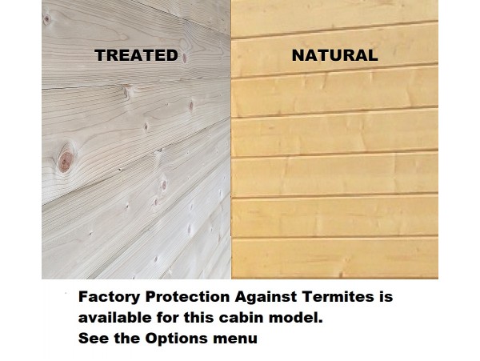
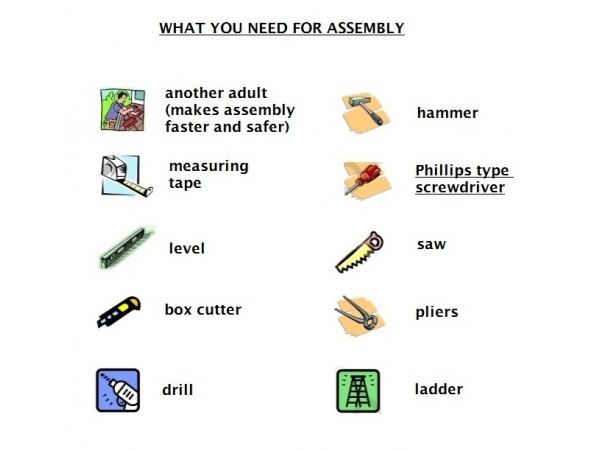















Available Options
This 2015 U.K. and France Top Seller cabin kit for the manufacturer found fans quickly in the U.S. after its introduction here in 2016. There are plenty of reasons to like this model. Large windows allow an abundance of natural light inside and wide double doors will open for spring and summer to come in. One of the long windows opens. The cabin has sturdy 1-3/4" dual T&G windblock Nordic spruce wall planks. The ends of those wall planks are straight which makes this model look like a hybrid between a classic styled cabin and a typical garden house. This timeless design will accommodate all kinds of styles and surroundings and can also be used as a guest house, home office, or retail space. Assembly of this cabin takes about 4 days with two handy adults. Do it yourself directions come with the kit in the form of numbered drawings and a parts list. Only minimal tools are needed. Please note that we only ship to the contiguous 48 states and there is an additional delivery fee which cannot be added in the shopping cart. This must be paid separately by phone and depends on your zip code. Lastly, any required ferry trips or difficult terrain are the full responsibility of the buyer.
Sommersby Product Specifications:
- Wall thickness: 1-3/4" (44 mm)
- Wall : 6' 11"
- Total floor area 176 SQF
- Floor boards: 3/4"
- Roof/ceiling boards: 3/4"
- Double door (1): 62-3/8" x 77-3/8"
- Windows: (1) 22-1/8" x 70-3/4" (tilts open) ; (1) 39-3/4" x 70-3/8"
- Site dimensions: 19' wide x 14' 1" deep
CLICK HERE FOR THE 15 SQF AND 22 SQF INTERIOR ROOM KIT OPTIONS DATA
** THIS MODEL IS AVAILABLE WITH FACTORY DETTERRENT AGAINST TERMITES WITH A 5-6 MONTH LEAD TIME. SEE THE BUYER'S GUIDE FOR DETAILS **
This Cabin Kit includes all the parts and hardware except the roof shingles and foundation materials.
For additional information, see Cabin-kit-FAQ including Terms and Conditions
THESE CABINS COME IN SEALED CRATES FROM THE FACTORY IN EUROPE AS SHOWN IN THE IMAGES. THEY CANNOT BE MODIFIED BY US IN ANY WAY. THEY ARE NOT DESIGNED TO BE CONNECTED TO EACH OTHER OR TO AN EXISTING HOUSE. IF A MIRROR IMAGE ASSEMBLY IS POSSIBLE AS TO WINDOWS OR DOORS, THE LISTING WILL STATE THAT.


