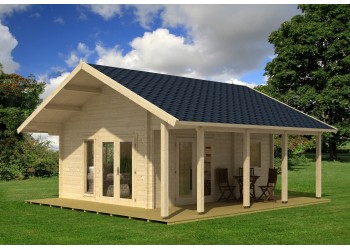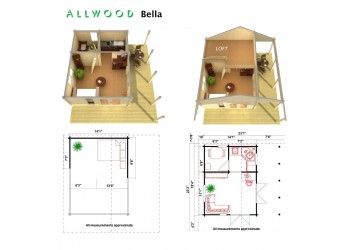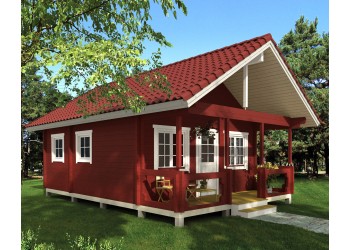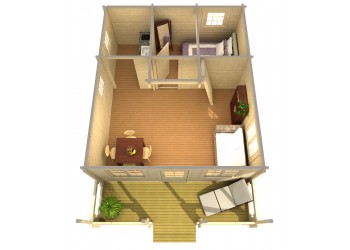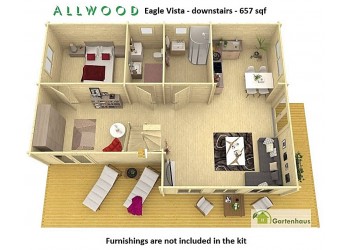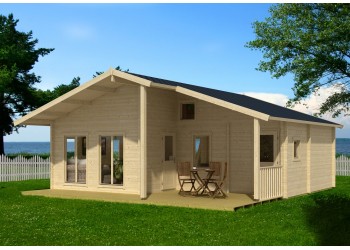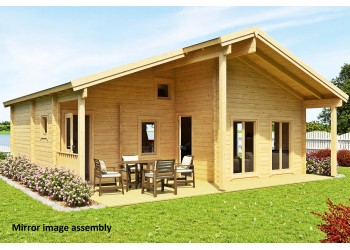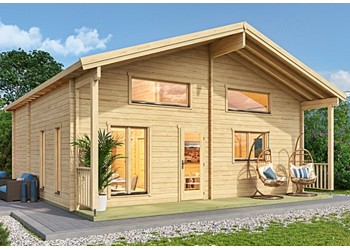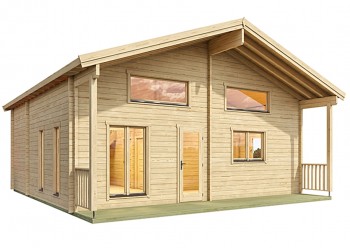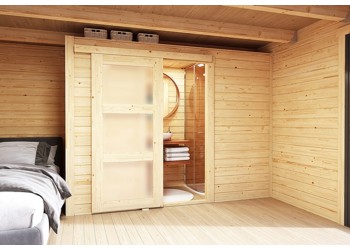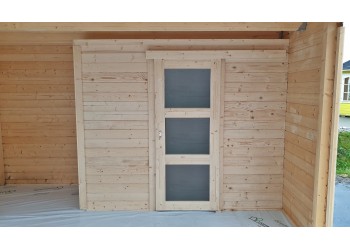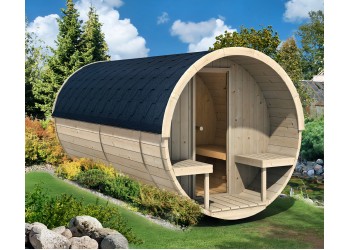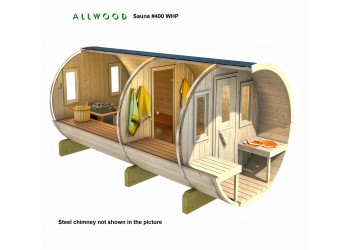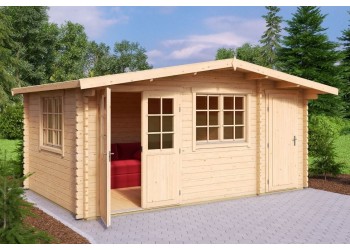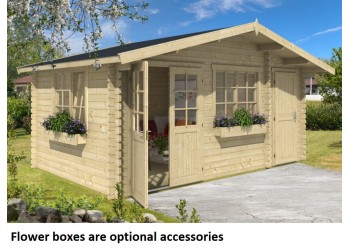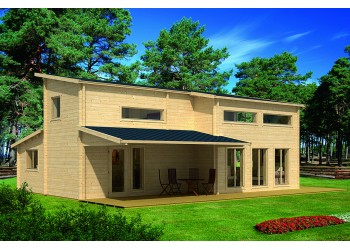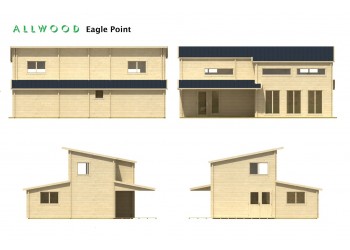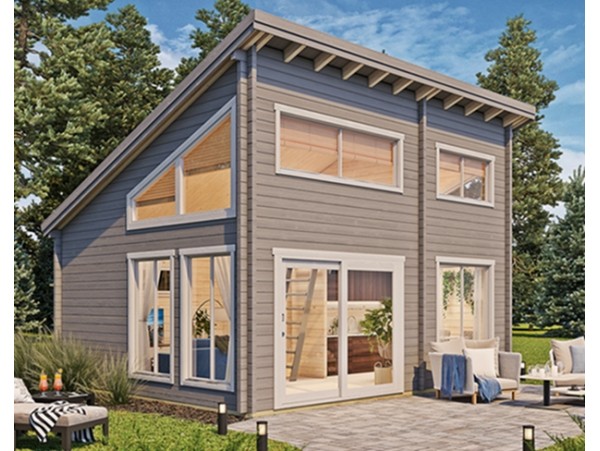
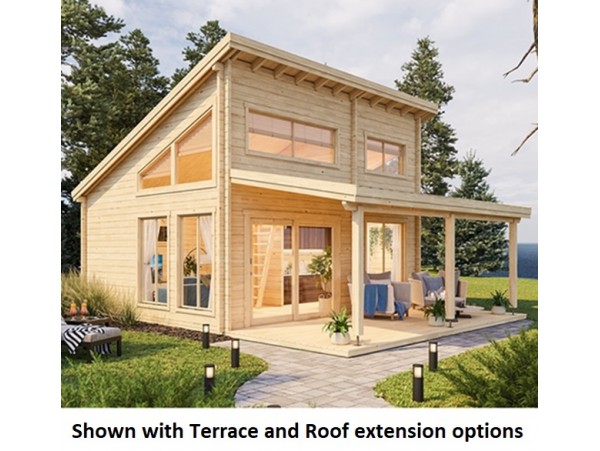
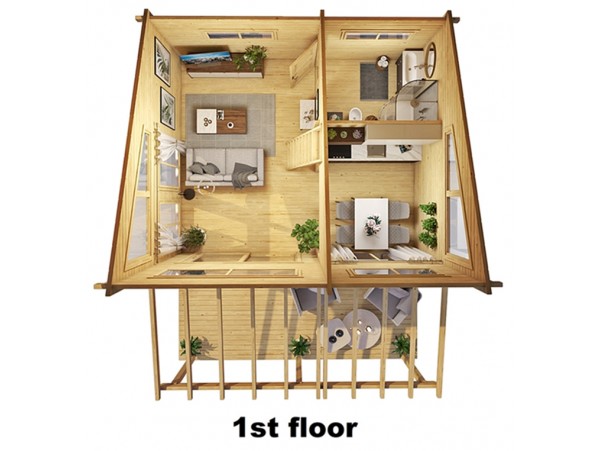
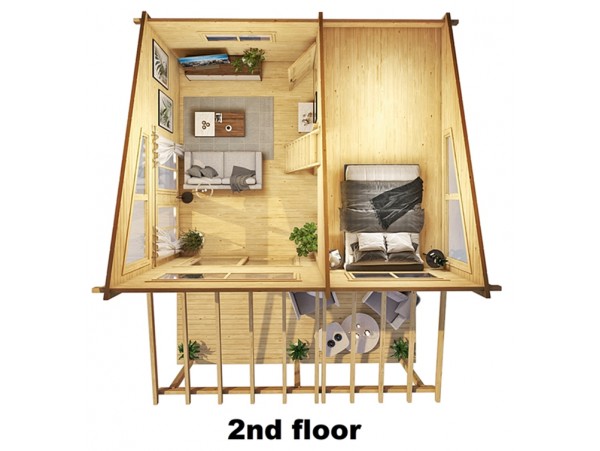
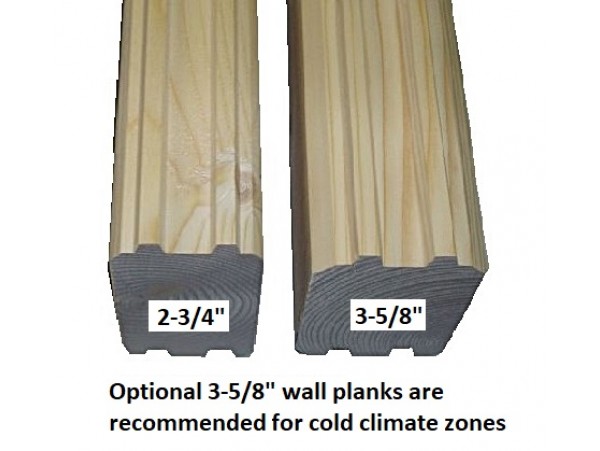
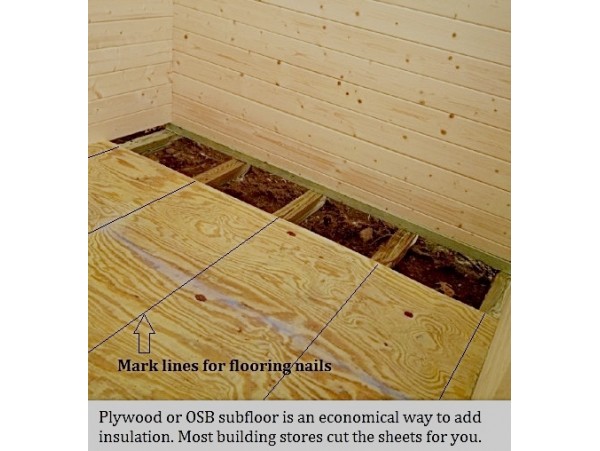
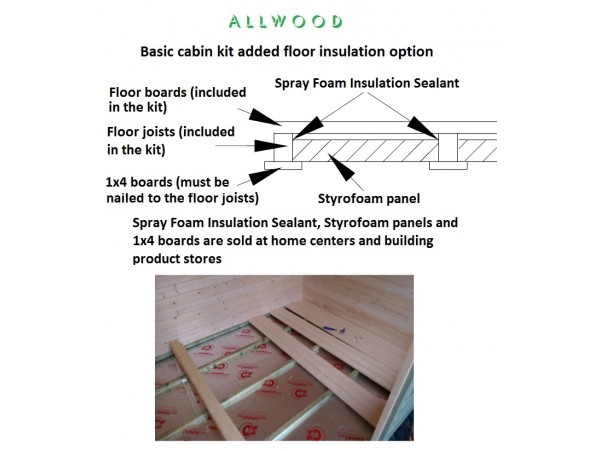
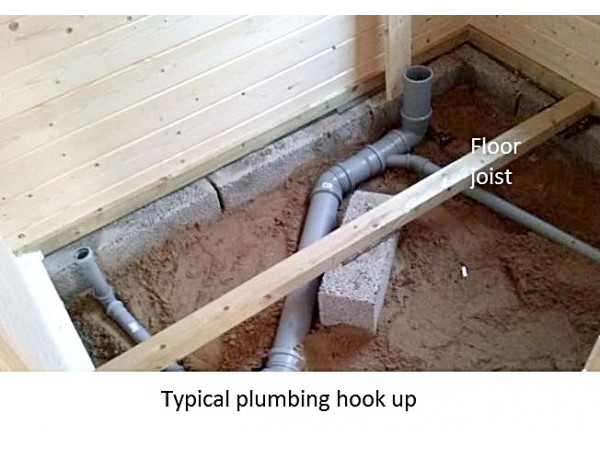
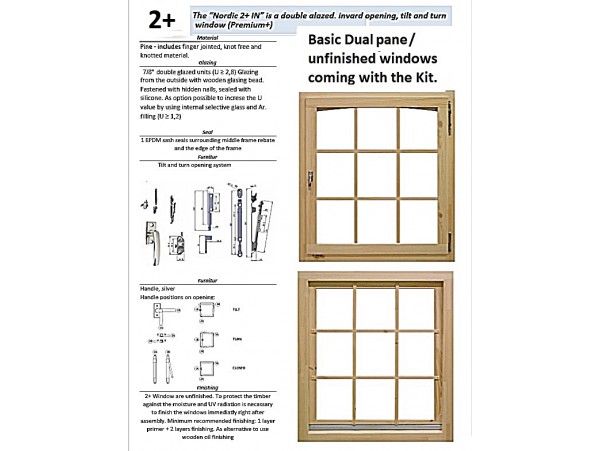
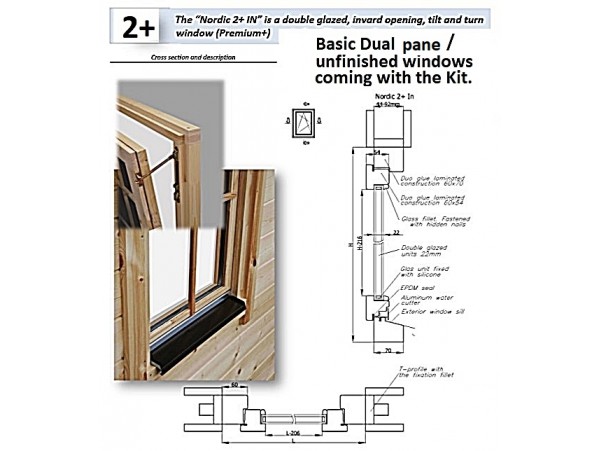
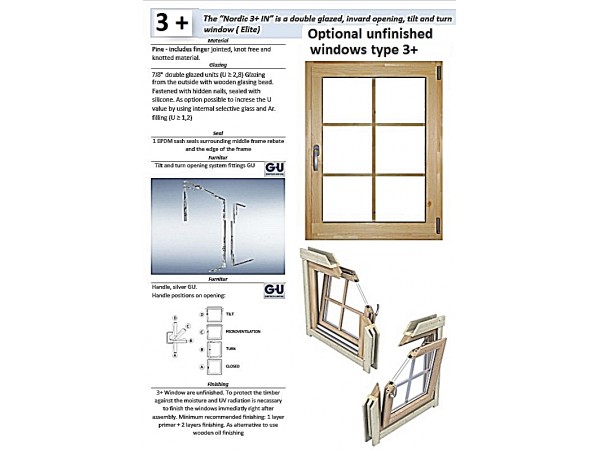
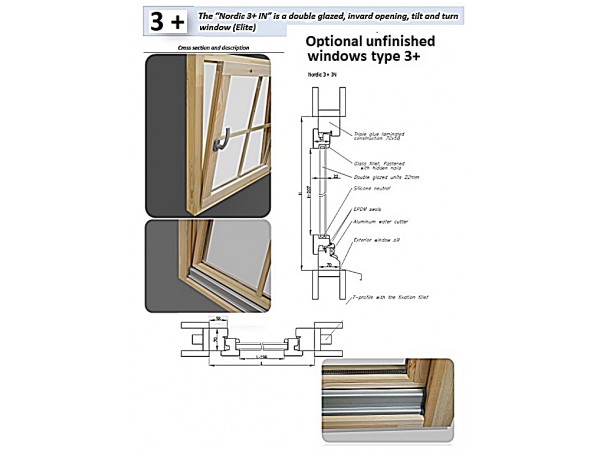
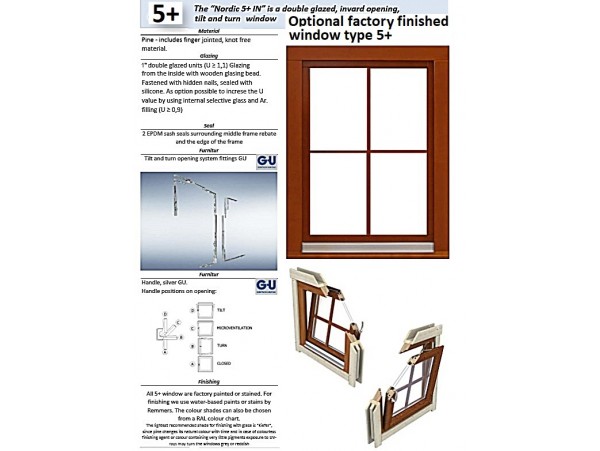
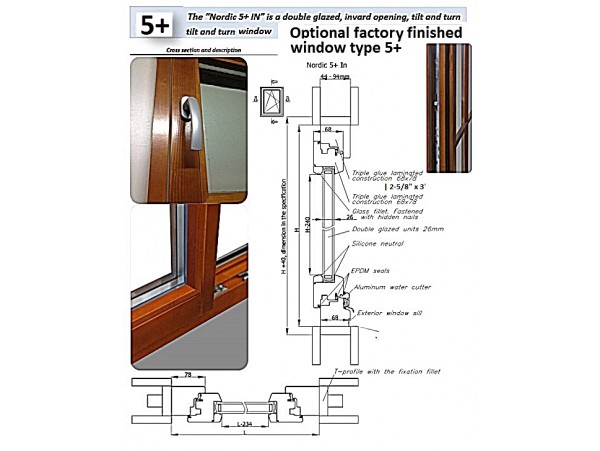
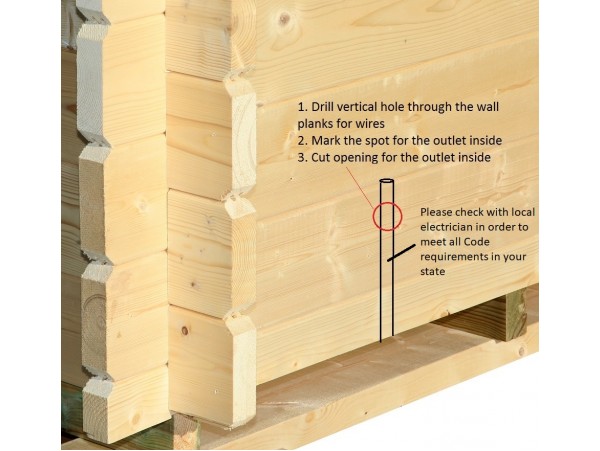
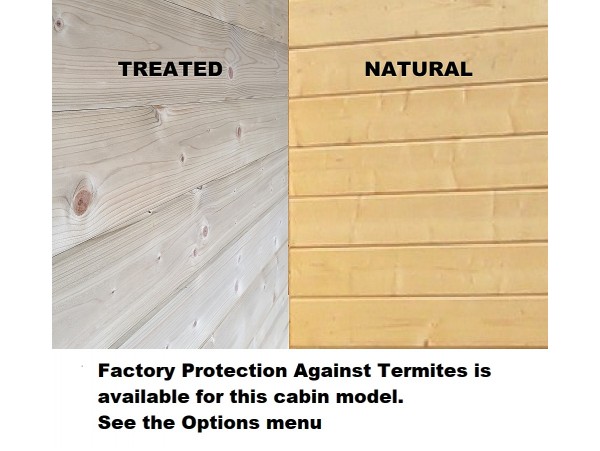

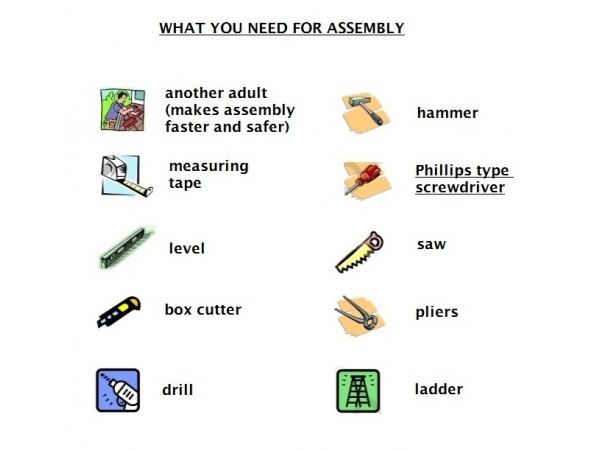
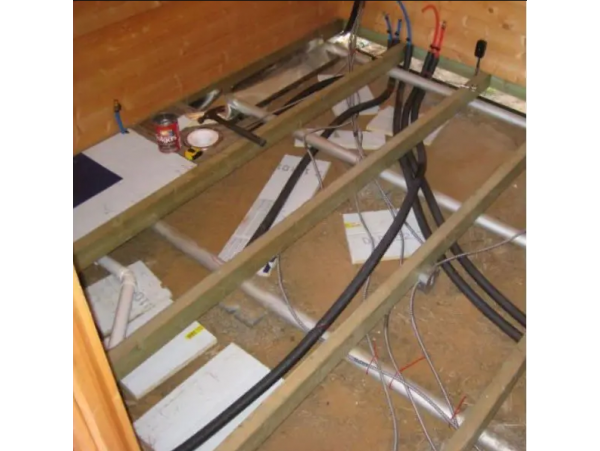



















Available Options
The newest member in our popular Eagle series is Eagle Ridge. This smaller Eagle model is ideal for smaller lots. Just like the Eagle Point and Vista models, Eagle Ridge is made from the same durable solid Nordic spruce wood. While it is ideal vacation home, it can also function as a stand-alone retail space or office, a hybrid home/business, an AirBNB revenue generator or a granny flat. It may also qualify as an ADU (Accessory Dwelling Unit) in your area. See the ADU regulations link at the bottom of this listing. Eagle Ridge design looks also good in urban and suburban surroundings where most traditional cabins might look out of place. Terrace is optional so the basic Ridge comes with a relatively small 17' x 20'4" footprint. Just like the other two Eagle models, the standard wall thickness is 2-3/4" dual T&G wind block pattern. For colder regions we recommend either the 3-5/8" wall plank upgrade or the wall insulation package option. Due to the height of this structure, we do recommend using a professional installation crew. Please note that we only ship to the contiguous 48 states and there is an additional delivery fee which cannot be added in the shopping cart. This must be paid separately by phone and depends on your zip code. Lastly, any required ferry trips or difficult terrain are the full responsibility of the buyer.
This model is made to order, not kept in stock, so please allow 4-5 months lead time.
Eagle Ridge specifications:
- 301 sqf ground floor space
- Exterior ridge height 15' 9"
- 127 sqf upstairs floor space where 59 sqf has 81" height, lowest end angles down to 8 inches
- 3/4" Dual-T&G Wind Block Nordic Spruce wall planks
- Steel rods inside walls
- footprint without terrace 17' deep x 20'4" wide
- footprint with terrace 17' deep x 25'4" wide
- 3/4" roof boards and 5/8" ceiling boards
- roof surface area 407 sqf
- 1-1/8" T&G floor boards.
- Pre hung and glazed doors and windows
- Pre assembled gables
- All nails, screws, fixings, handles and door locks
- 70 mm thick wall boards
** THIS MODEL IS AVAILABLE WITH FACTORY TREATMENT TO DETER TERMITES. SEE THE BUYER'S GUIDE FOR DETAILS **
What is not included: Final roofing materials such as shingles or tile. Foundation materials under floor joists such as timbers or cinder / concrete blocks.. Estimated cost for those is aprx. $650 - $1,200 depending on the type of roof and the type of site.


