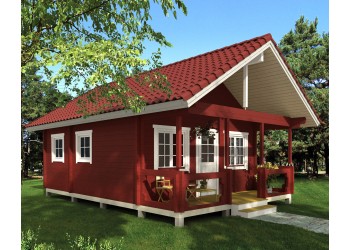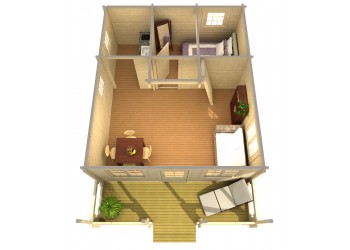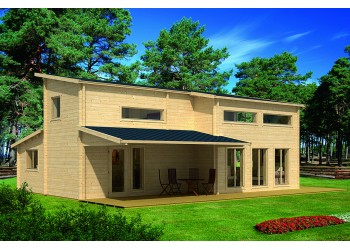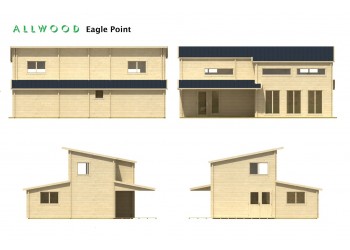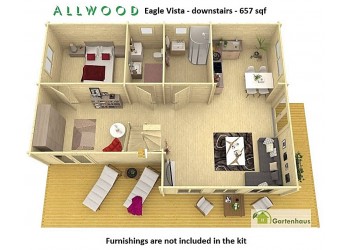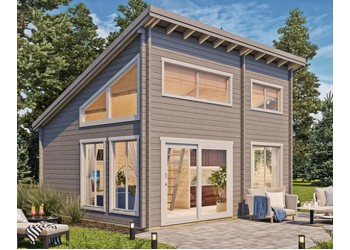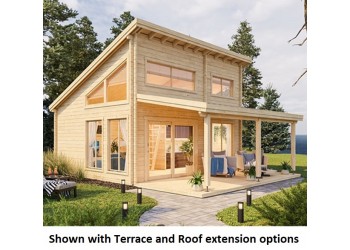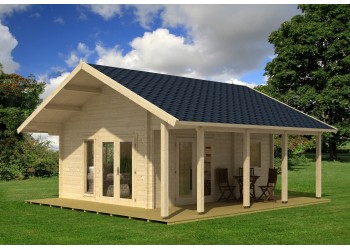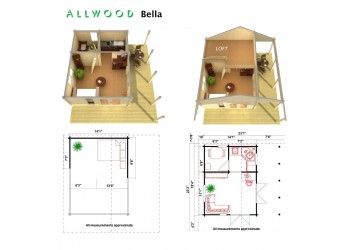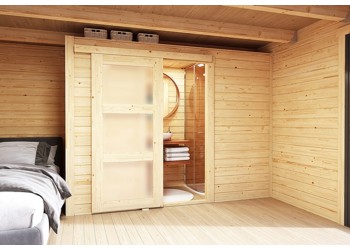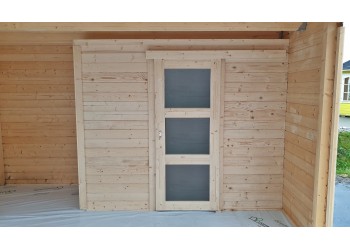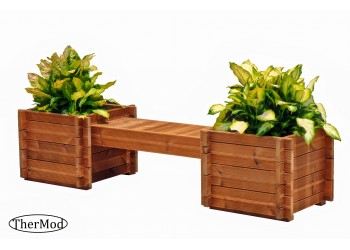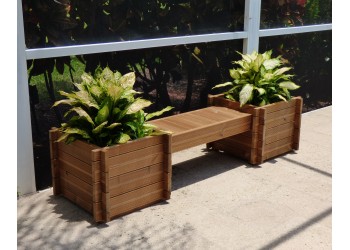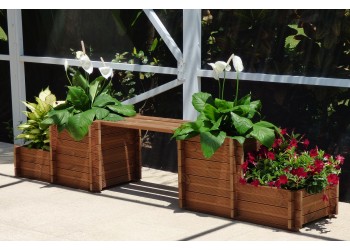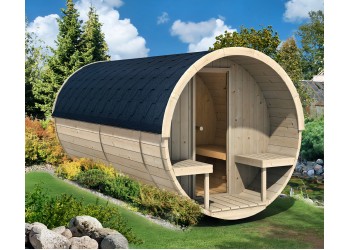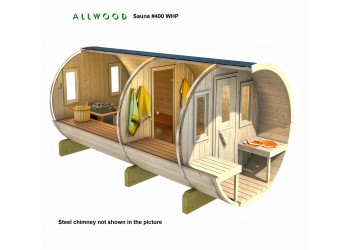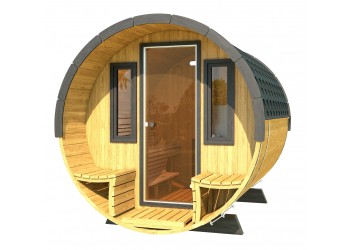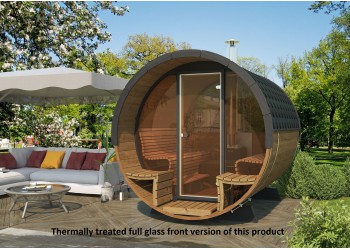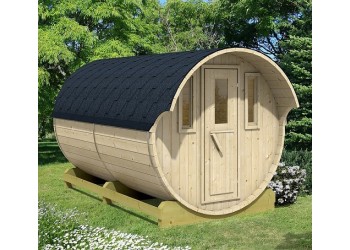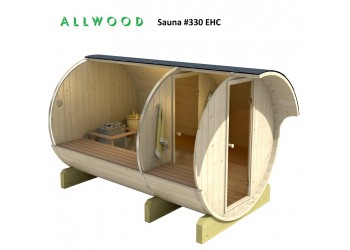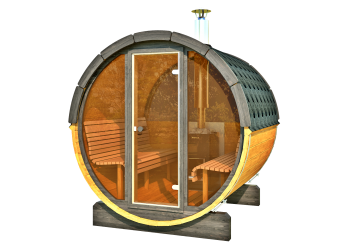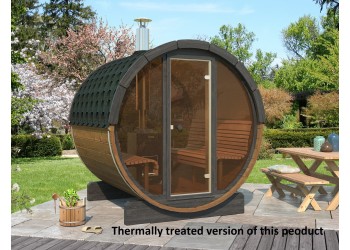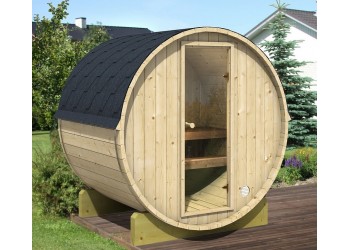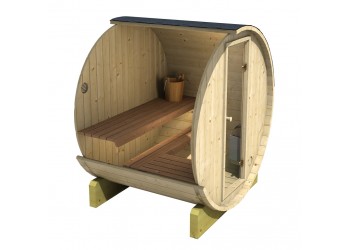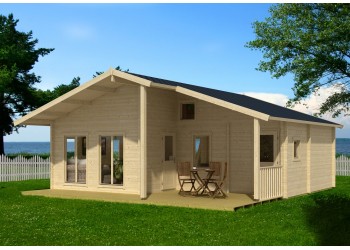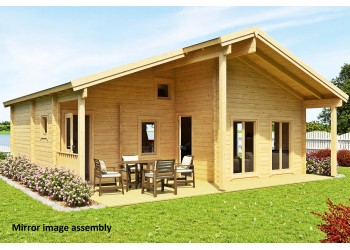
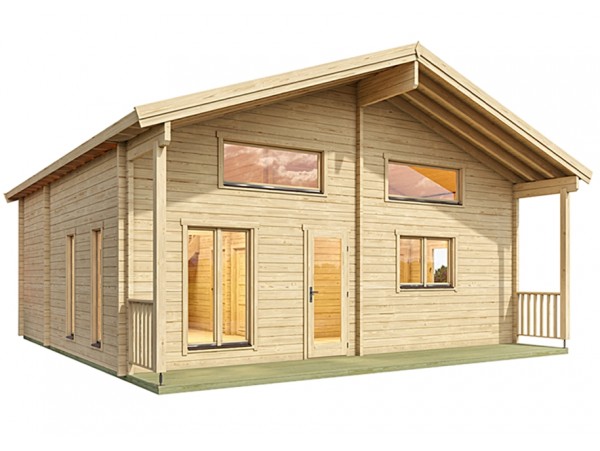

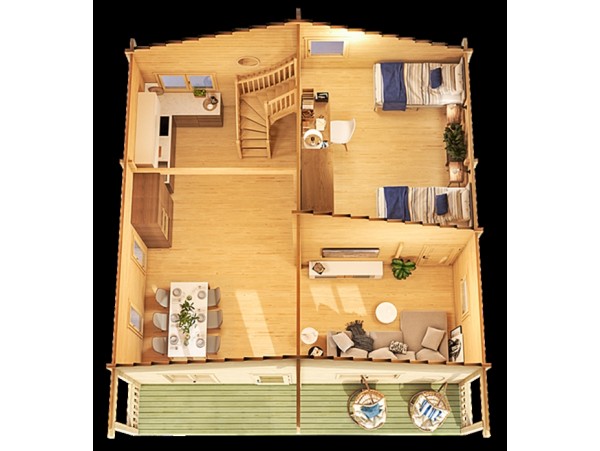
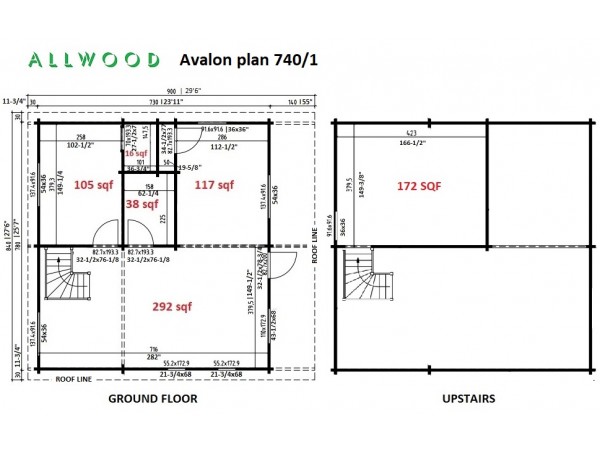
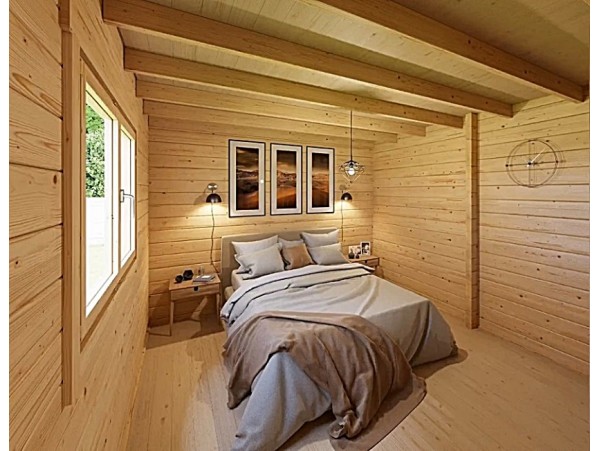

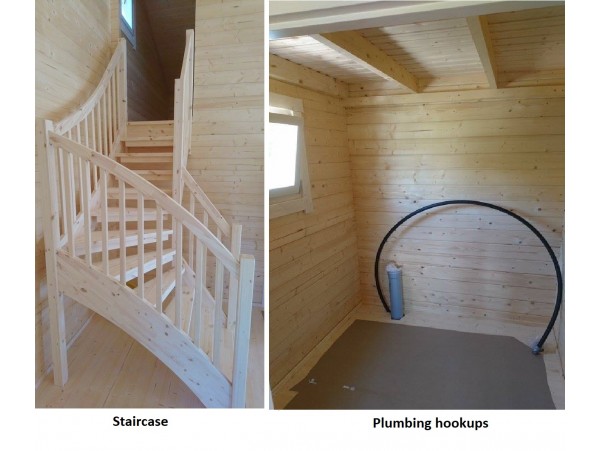
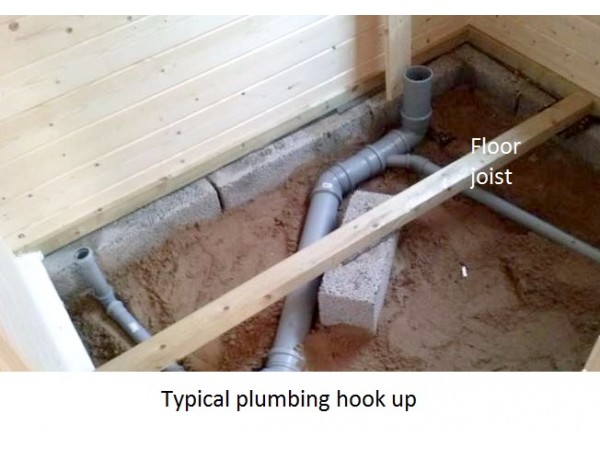
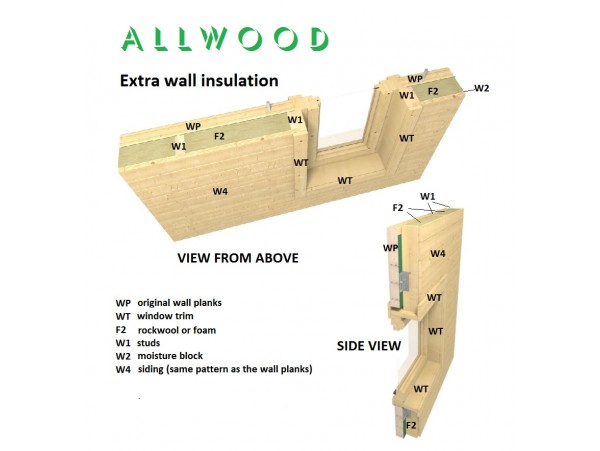
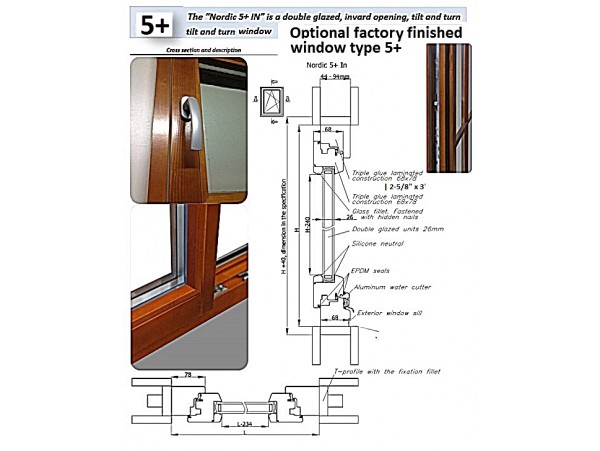
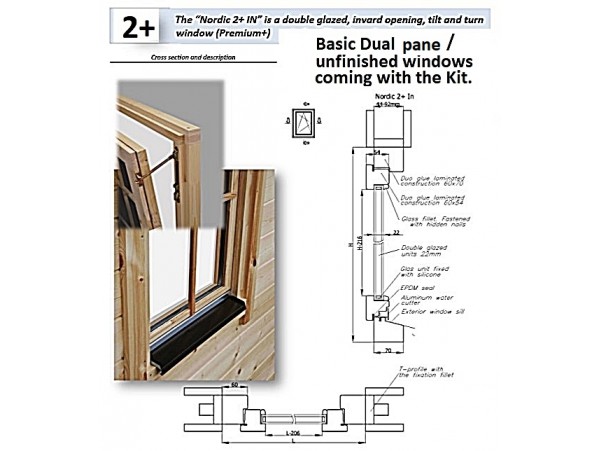
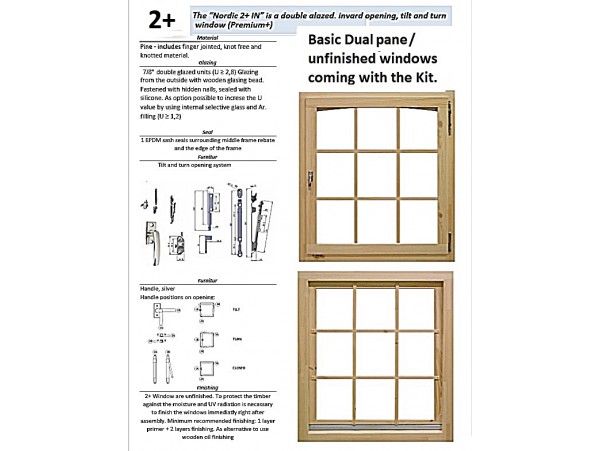
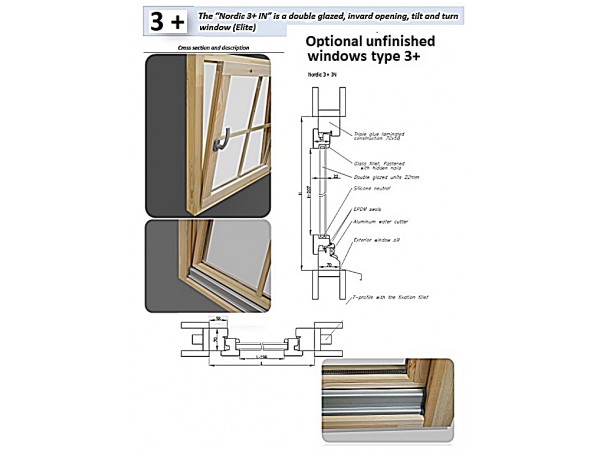
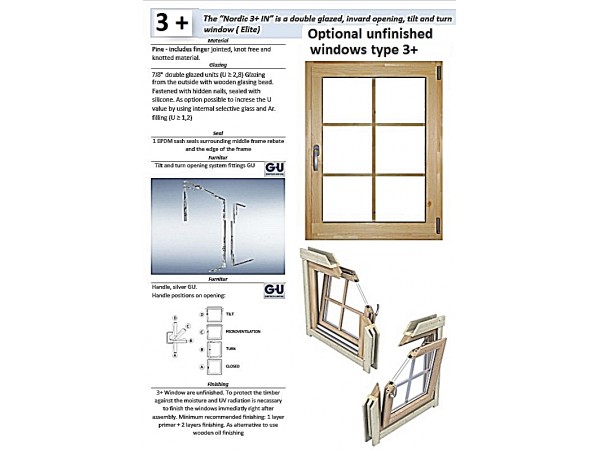
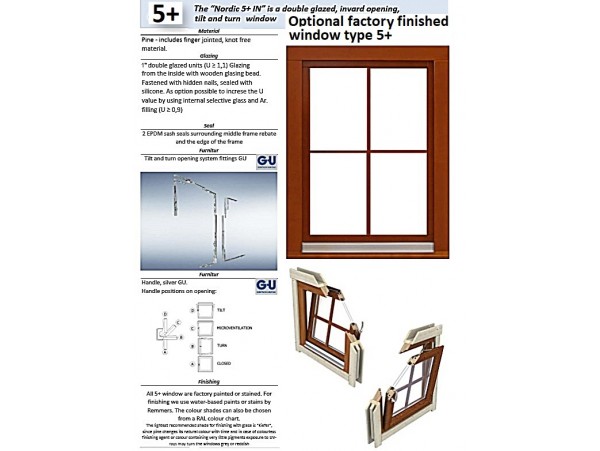

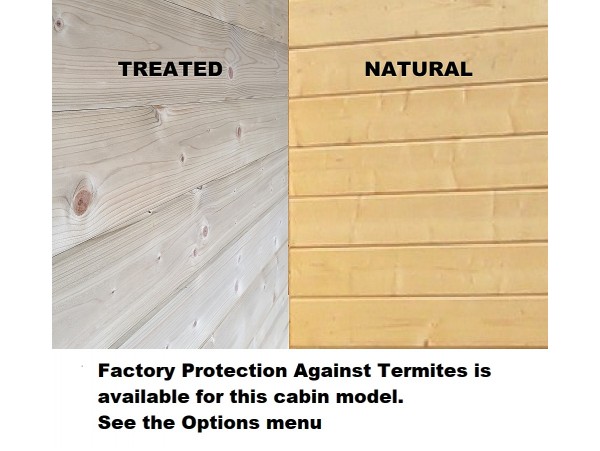
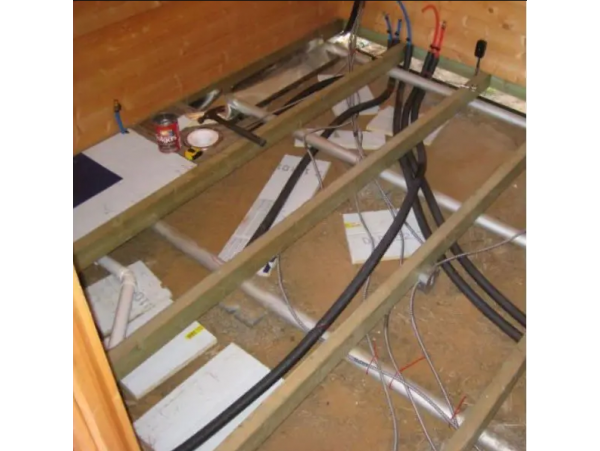



















Available Options
If you are searching for a cabin kit with a functional floor plan, take a look at Allwood Avalon. This 740 SQF 2 bedroom plan was originally designed by a Seattle customer and we liked it so much that it is now available as one of the standard Avalon versions. The 567 SQF ground floor area with a 173 SQF additional upstairs allows many room allocation options. Like all of our kit cabins, Avalon is made from high quality solid Nordic spruce wood. This cabin can be a starter home, guest house, granny flat, beach or garden cottage or even a stand-alone retail building. With 2-3/4" wall planks, Avalon is very energy efficient. For colder climates you may upgrade to thicker 3-3/4" wall planks and for harsh winters there is the Extra Wall Insulation Option. Assembly of this solid wood cabin takes about 2 weeks excluding the foundation work. A forklift or a small crane is recommended, especially if extra wall planks / height is added. Assembly drawings and corresponding parts list are included. This model may also qualify as an ADU (Accessory Dwelling Unit) in your area. See the ADU regulations link at the bottom of this listing. Please note that we only ship to the contiguous 48 states and there is an additional delivery fee which cannot be added in the shopping cart. This must be paid separately by phone and depends on your zip code. Lastly, any required ferry trips or difficult terrain are the full responsibility of the buyer.
Allwood Avalon plan 740/1 Features:
- All wood parts milled from durable, dense grain and slow grown Nordic Spruce
- Floor and ceiling/roof boards
- Pre hung and glazed doors and windows
- All nails, screws, fixings, handles and door locks
Product Specifications:
- 567 SQF ground floor
- 173 SQF upstairs
- 2-3/4" (70 mm) Dual Tongue and Groove Windblock pattern wall planks
- Floor boards: 1-1/8"
- Roof/ceiling boards: 3/4"
- Ridge Height: 15.42 ft.
- First floor wall height : 8'2"
- Loft headroom 83" at highest point, slopes down to 32"
- Roof area 814 SQF
- Roof pitch 18 degrees
- Windows: (2) 36"x36" | (3) 54"x36" | (1) 43-1/2"x68" (2) 21-3/4"x68"
- Doors: (Exterior) (1) 32-1/2"x78-3/4" (Interior) (2) 32-1/2"x76-1/8" (1) 34-1/2"x77" Sliding (1) 27-1/2"x76-1/8"
- Weight: 19000 Lbs (6 crates)
SNOW LOAD CAPACITY: 46 lbs/sqf - see the options for 70 lbs/sqf and 96 lbs/sqf
** THIS MODEL IS AVAILABLE WITH FACTORY TREATMENT TO DETER TERMITES. SEE THE BUYER'S GUIDE FOR DETAILS **
IMPORTANT:
Allwood Avalon is our Factory Direct/Custom Built series model. Allow 4-5 months lead time from order date to delivery. The payment terms are 30% deposit at the time of purchase | 20% when the kit is ready to ship at the overseas factory | 50% before the final delivery to your building site
This Cabin Kit includes all the parts and hardware except the roof shingles and foundation materials.
For additional information, see Cabin-kit-FAQ & Terms and Conditions


